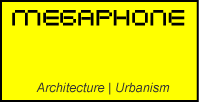SESSION 03 MAPPING PROJECT
Continuation of the mapping projects.
 |
| Arnold Gomez's Pedicab (Tuk-tuk) mapping of Vito Cruz led him to
make a location map of all the pedicab stations in downtown Manila. |
 |
| The connections of all the pedicab stations generated a geometry. |
 |
| Gomez set a radius highlighting the street pattern surrounding one pedicab station. |
 |
| Chuck Lear's housefly mapping of Pedro Gil in Manila might sound strange. This mapping was a result of his research on the place that possesses
many interesting history of the residents. He focused on the "langaws"
or houseflies that infest the area that enhances the weirdness of the place. The above sheet shows his simulation of flies as dots in space using strings and painted styropor. He claims that by shaking the model it generates the same movement as the flies. He capture these movements as photographs then connected as dots generating geometric lines. | | | |
 |
| The sheet above shows Chuck's attempt to freeze the flight behavior of houseflies and the pattern it creates in air. He used a wire model to simulate this. Also shown is a representation model demonstrating the flight crossings of houseflies along Pedro Gil Street.. |
 |
| Continuation of Angeli Adriano's Olfactory mapping of
Blumentritt Street in Manila. Above photo shows the buidlings along Blumentritt Street that house different products emitting different smells.This street is rich in olfactic
experiences. The aroma of bread
in the nearby bakery ignited the idea of mapping smell since it triggers personal
memories. The right photo below shows the shaded part that indicates the extent of the different scents of
merchandise along that street. Opposite photo shows fer initial olfactory impression of the streets through line drawings. |
 |
|
 |
|
 |
It is interesting to see former students provide comments and suggestions.Celine Paglinawan suggests to use color coding to map and code smells of the place.
Angeli
can work on technique but the clarity of presentation is noticeable.
The sheets had enough information that didn't need further elaboration.
ARCDES1 AY 13-14 SESSION 03 MAPPING PROJECT
De La Salle - College of Saint Benilde SDA AR (School of Design and Arts - Architecture Program)
|

















