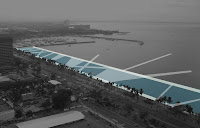
NEXT 10
One might notice that most countries in the top ten are European Cities. We may think that Monocle is biased. Based in London, the magazine started by saying:
You may be sitting in an egg-shaped Sir Norman Foster design building on the Thames, and wondering why your city didn’t make the top 20 there are some very sound and simple reasons…
In the past years, I have always looked at London as a hotbed for architecture experimentations, the only reason why I thought the city is fantastic. I was surprised that the city didn’t make it in the ranking. But Monocle explained why. It mentioned that while London enjoys an economic boom and influx of talents from around the world, it faired poorly in …
Public Transportation / Health
Furthermore, the magazine suggests that the city should invest on ...
Public Infrastructure / Built environment
Other Criteria:
It was clarified that the ranking was a quality of life survey and not about the best financial centers of the world. This was done by identifying the components why the city is not just attractive and wealthy, but truly livable. The survey was done in three months period. Monocle claims that their survey is 50% subjective and 50% scientific, a mixture of raw data and opinion. It also explained that a truly livable city is the one that gives endless opportunities. He made Baghdad as an example because it offers many opportunities at the moment, but not necessarily giving you a high quality of life. It also set Berne as an example for a city that provides the ideal quaint life. But since Berne does not have an international airport, it was cut from the list. Crime, excluded a lot of U.S. cities and London flanked in healthcare, education, communication, connectivity, tolerance and drinking hours (See Mayor Lim!? Drinking is not too bad. Culturally, we like to drink!). It is interesting to note how Monocle brought up London’s 2012 Olympics as festival-style adventures to divert the public’s attention from the city’s crumbling infrastructure (similar to ours). As the article progresses, the magazine explained why some popular cities didn’t make it. They even reviewed the fairness of their research because none of the South American, African cities made the list. Then the magazine affirmed that there were no anomalies in their ranking. The paragraph ended with a statement “Could we happily live in any of the remaining cities (Monocle’s top ranking cities) for the rest of our days? Yes”
I discussed this with my colleague and he gave me a challenging question. “Most livable” in whose standards? The magazine’s? The West? or Tyler Brule’s? It remained unanswered, until now. If Monocle’s standards are the ones in the list they mentioned, I ask myself, aren’t these the standards of cities of developing countries (including Manila) already? Some criteria Monocle enumerated are necessities for a modern city to function and become livable. How can anyone relax in an unsafe neighborhood? Or how can a city dweller be efficient or more productive, when time is wasted on the road because of traffic? The addition of a standard like a good international airport, may not instantly relate to the concept of livability. The magazine aimed for higher standards, by adding a criterion. But again, Monocle agrees that livability will always be subjective. I wonder how the magazine will rate Manila. While the city has a lot of shortcomings, Filipinos still has the love and dream for its country if not for their city. Current boom in investments from Filipinos abroad for a retirement home in the Philippines proves, that no matter how livable or unlivable your city is, home is where your heart is. I guess it is not the city that has a high tolerance level but its people. And it’s a good thing.
But isn’t it better if we are emotionally attached to a Manila that meets good standards of livability?














































